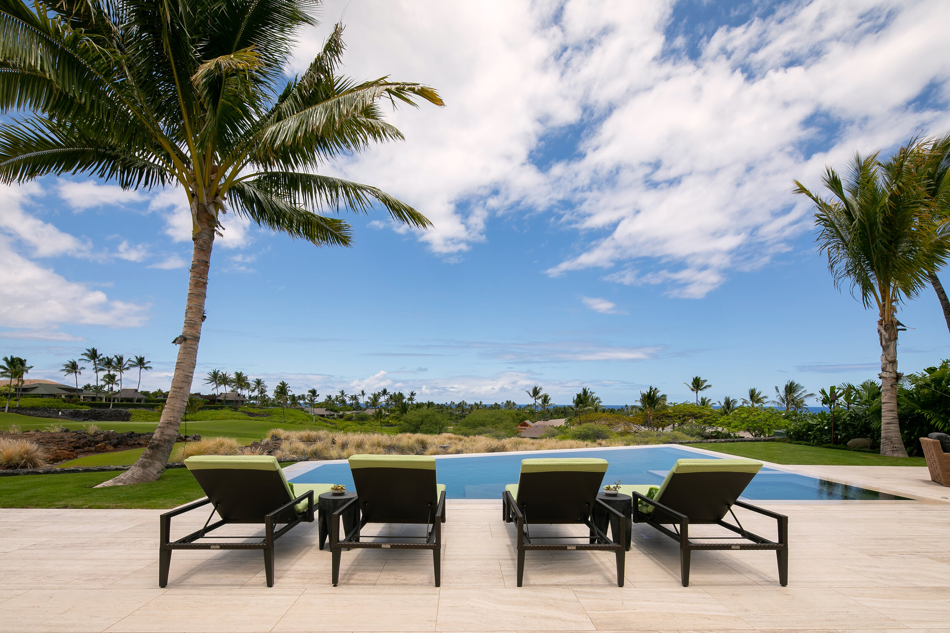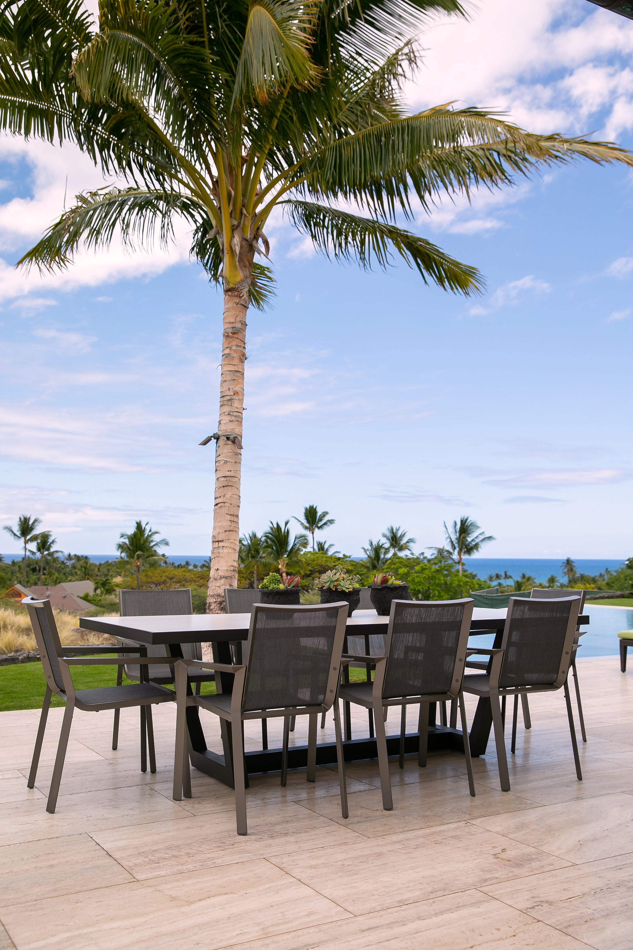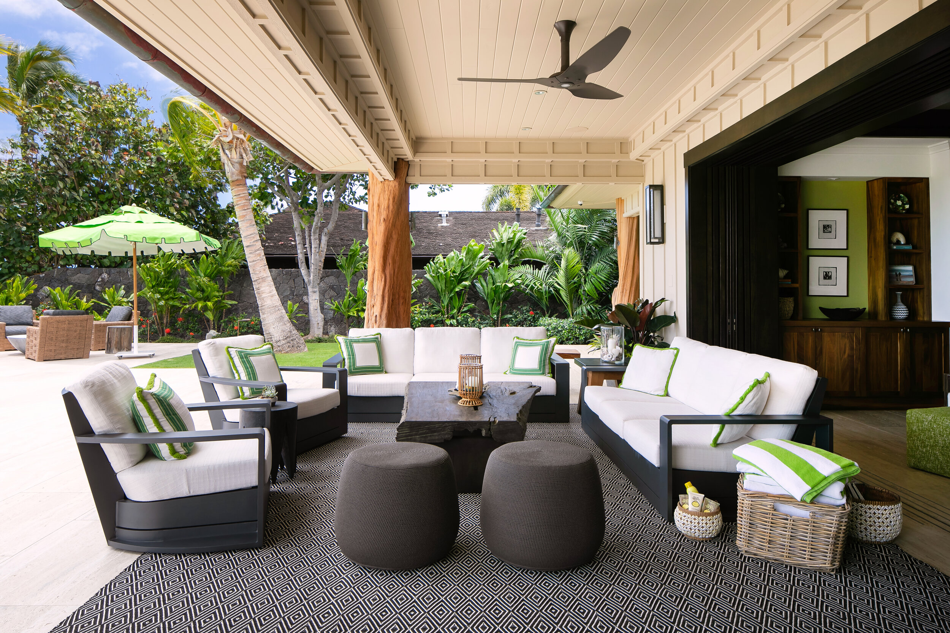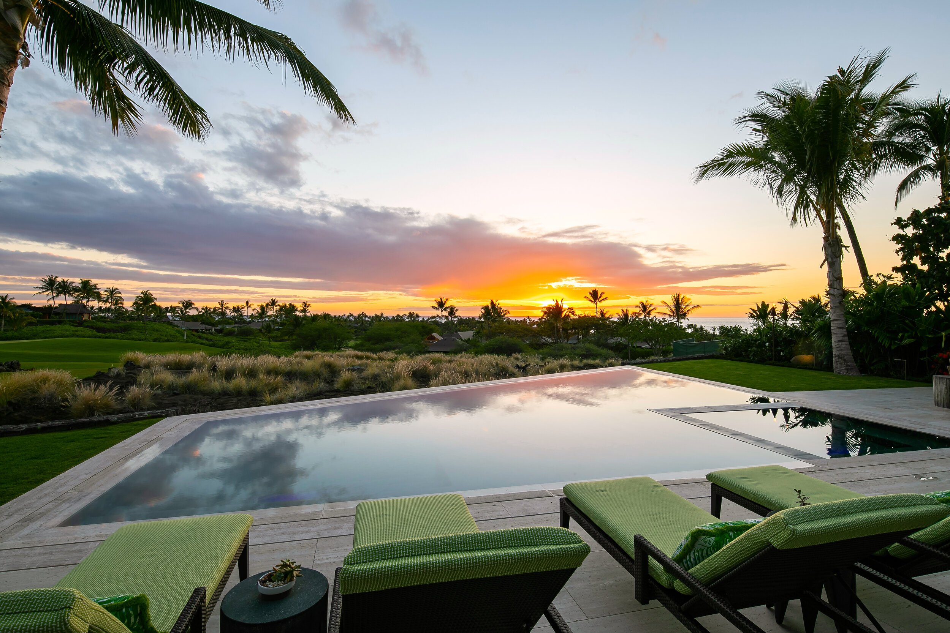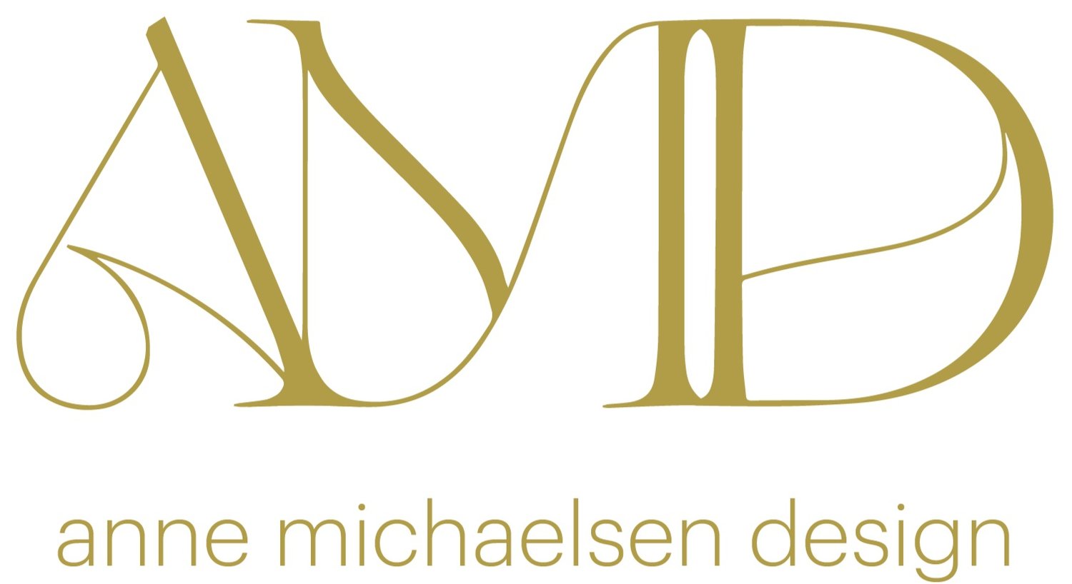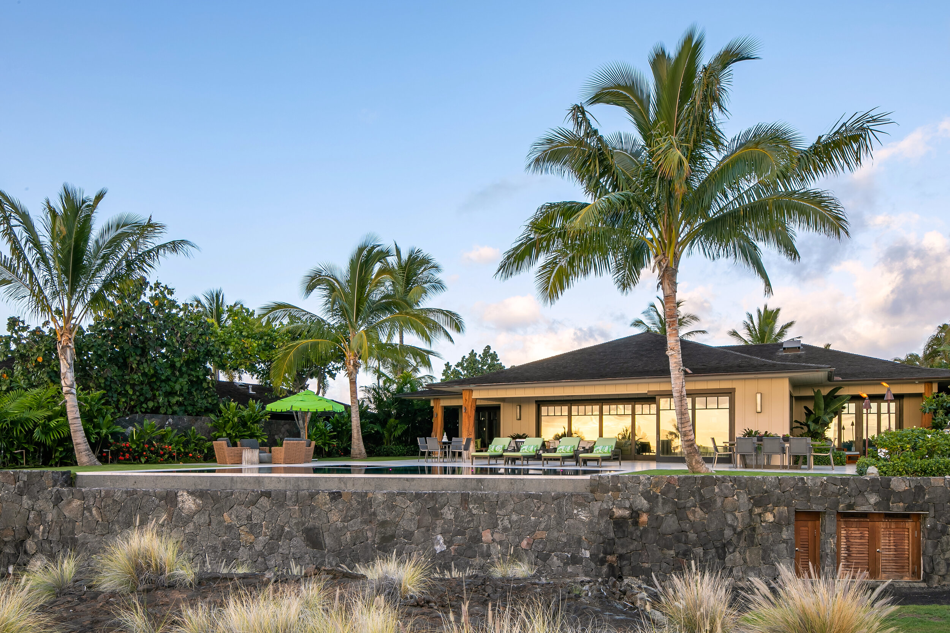Aloha! Welcome to our Hawaiian Modernized Retreat
Nestled in the heart of the Big Island of Hawaii, my latest project is influenced by the soft swells and watercolor hues that surround the property. Creating an oasis for indoor and outdoor living was our top priority.
Our Modernized Hawaiian Retreat is inspired by the colors of the sky, sea, grass and ancient lava flows of the picturesque Kailua-Kona. With 3,653 square feet of space with 5 bedrooms and 6 bathrooms, I had ample space to introduce Hawaiian style with a contemporary twist.
The home’s main living space was lightened and brightened by removing rush ceilings, new stone flooring, reworking the cabinetry, and a fresh selection of stone and tile. I chose the color palette to unify the inside and the outside living spaces and reflect the colors of the lava, grass, and ocean beyond. To support the carefree island lifestyle, I selected fabrics that are both elegant and high performance, to withstand indoor and outdoor spaces.
In the kitchen, I replaced the existing island with a one level island in a more proportionate size to unify the cooking, dining and sitting areas. The marble and metal mosaic is a subtle nod to Hawaiian patterns. We reworked the existing koa cabinetry to include opaque glass panels and augmented it to allow for new wine storage and refrigeration. Making an awkward space functional, I transformed an unusable section of cabinetry into a bar featuring mosaic and open brass shelving. The A.Rudin acrylic stools feature a Glant fabric that is repeated in the great room to help pull the spaces together. The geometric pattern mimicing the geometry of the backsplash.
The dining room features a fabulous mobile chandelier by John pomp, a walnut wood dining table by Gregorius Pineo, and a buffet by Ironies. The fabric, by Romo pulls all of the interior colors together and hints at the Island location. The Roman shades are made with embroidered Nobilis fabric.
The primary bedroom suite features a tropical-inspired wallpaper and a headboard custom-designed to harken back to mid-century Hawaii. Blues and greens are highlighted to echo the sky, sea, and grass beyond its doors. Notice the fun fringe on the bed skirt and drapery which reminds one of the hula skirts! In the on-suite bathroom, I replaced the outdated built-in tub with a freestanding tub for an updated and more airy feel. I incorporated Watermark faucets to emulate lava rock.
This island oasis features not one, but FOUR guest bedrooms. The first, I fondly named The Garden Room for the florals that play off the garden view. I designed the headboards for the space which feature Pindler fabric. The chairs and benches are upholstered in a Jim Thompson outdoor fabric to prevent fading from the sun and withstand sand and wet swimsuits.
The Ocean Room, guest bedroom number two, has fabrics and wallpaper inspired by its ocean view. The headboard features an ombre blue fabric alluding to the many ocean shades of blue along the coast. This was paired with coral patterned pillows with a rope trim that coordinates with the small strands of rope that make up the pattern in the curtain sheers. I used the rope to add a slight nautical and natural touch. The wallpaper is made of a natural grasscloth with embroidered stitches making up the stripes.
The Hula Room has Hula girls printed on a natural grasscloth for a classic Hawaiian vibe paired with a modern geometric pattern printed on the raffia. The bed is upholstered in a fun striped Christopher Farr Cloth outdoor fabric to prevent fading.
The Ohana Room, the fourth and final guest quarters, is a stand-alone guest bedroom and bath, which is traditionally built for grandparents or other family members. It includes custom Christopher Farr Cloth wallpaper to coordinate with the curtain sheers. The headboard is a custom design upholstered in a tropical Pindler fabric. The chairs and bench are upholstered in a Jim Thompson outdoor fabric.
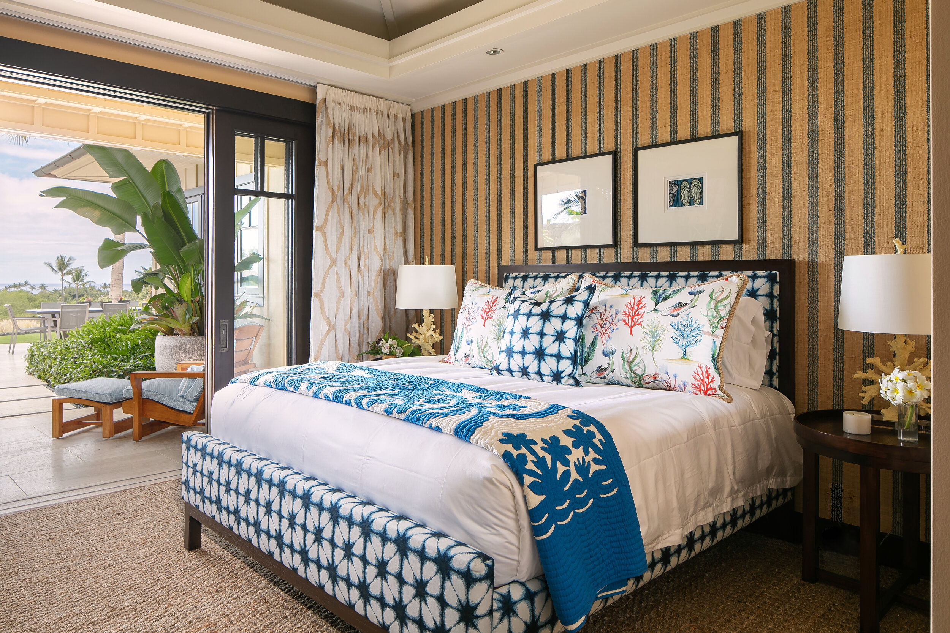
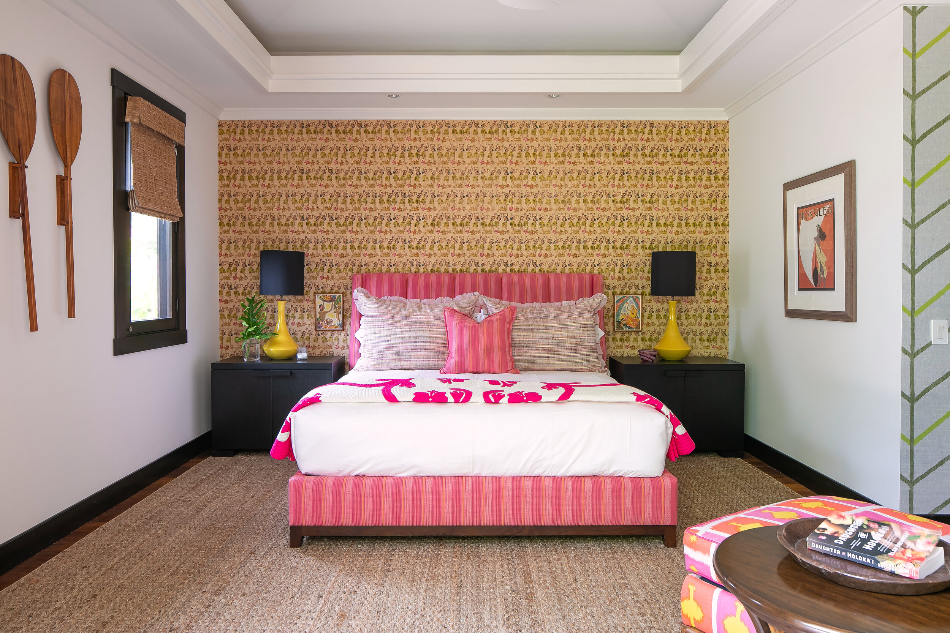
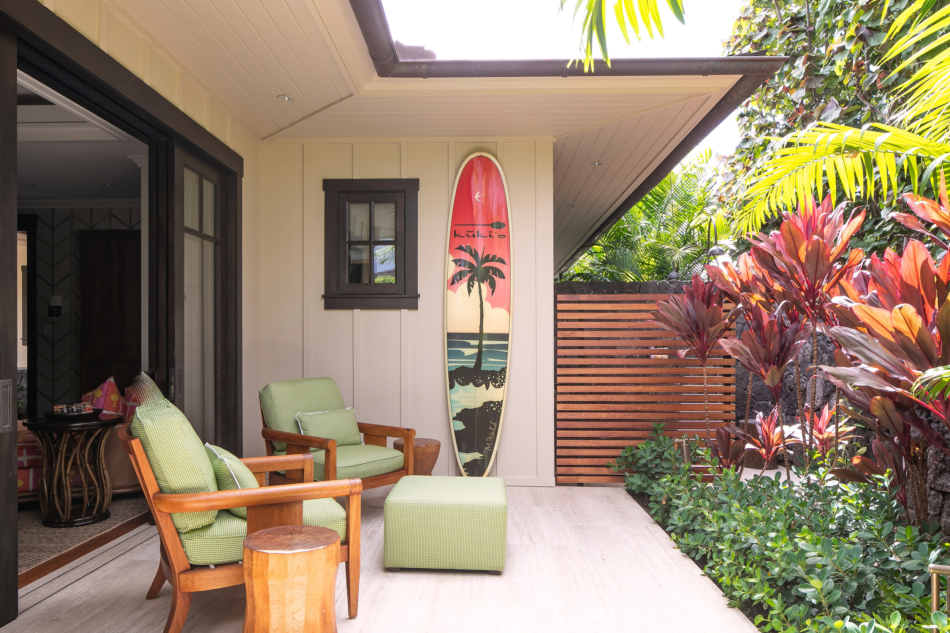
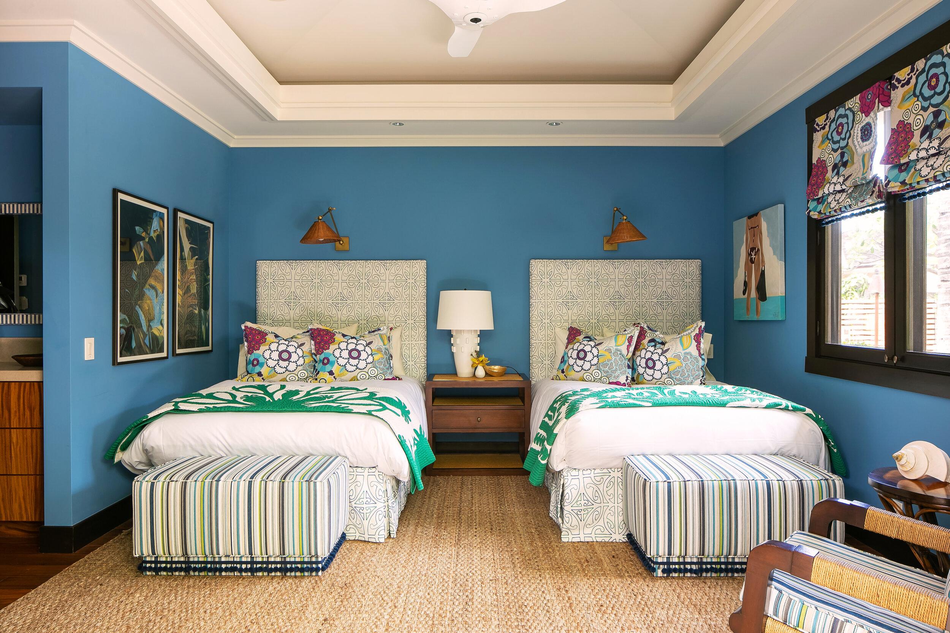
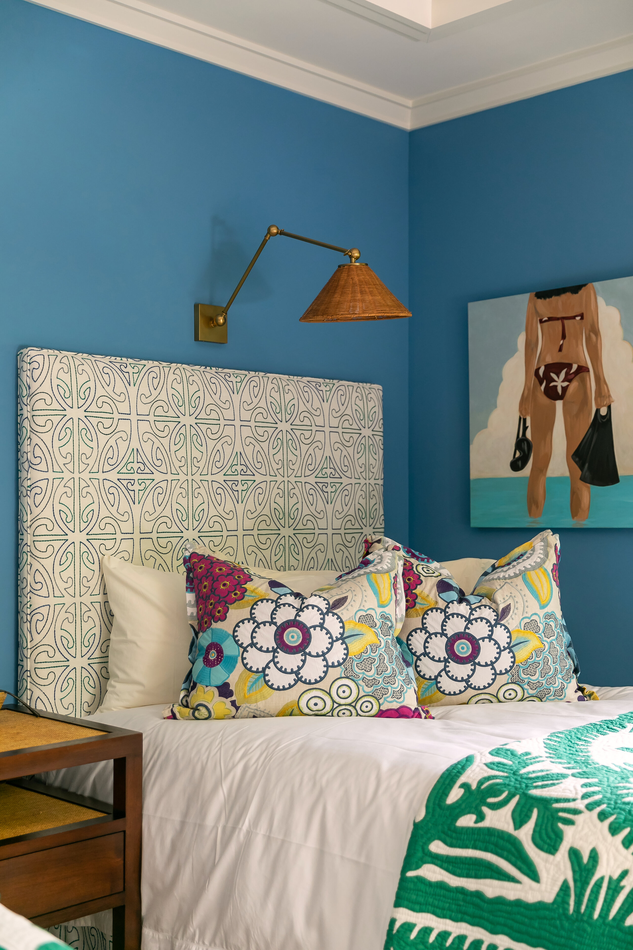
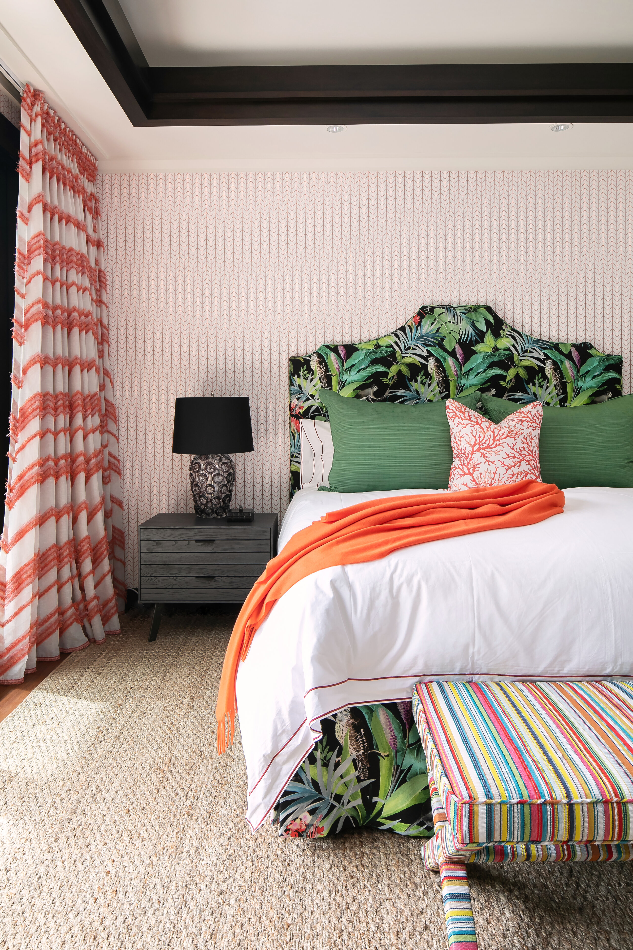
My favorite part of this island getaway home? The pool and outdoor entertaining area! A complete reorganization of the outdoor living spaces in collaboration with Forma Design Partners includes an enlarged footprint, a new pool and spa, an outdoor kitchen, dining, sitting and sunbathing areas. The master and each of the guestrooms now features their own siting patio and outdoor shower. Together we chose materials and fabrics to handle the harsh climate, be flexible for different entertaining scenarios and to serve as an extension of the interior decor. The result? A seamless living from the inside to the outside.
